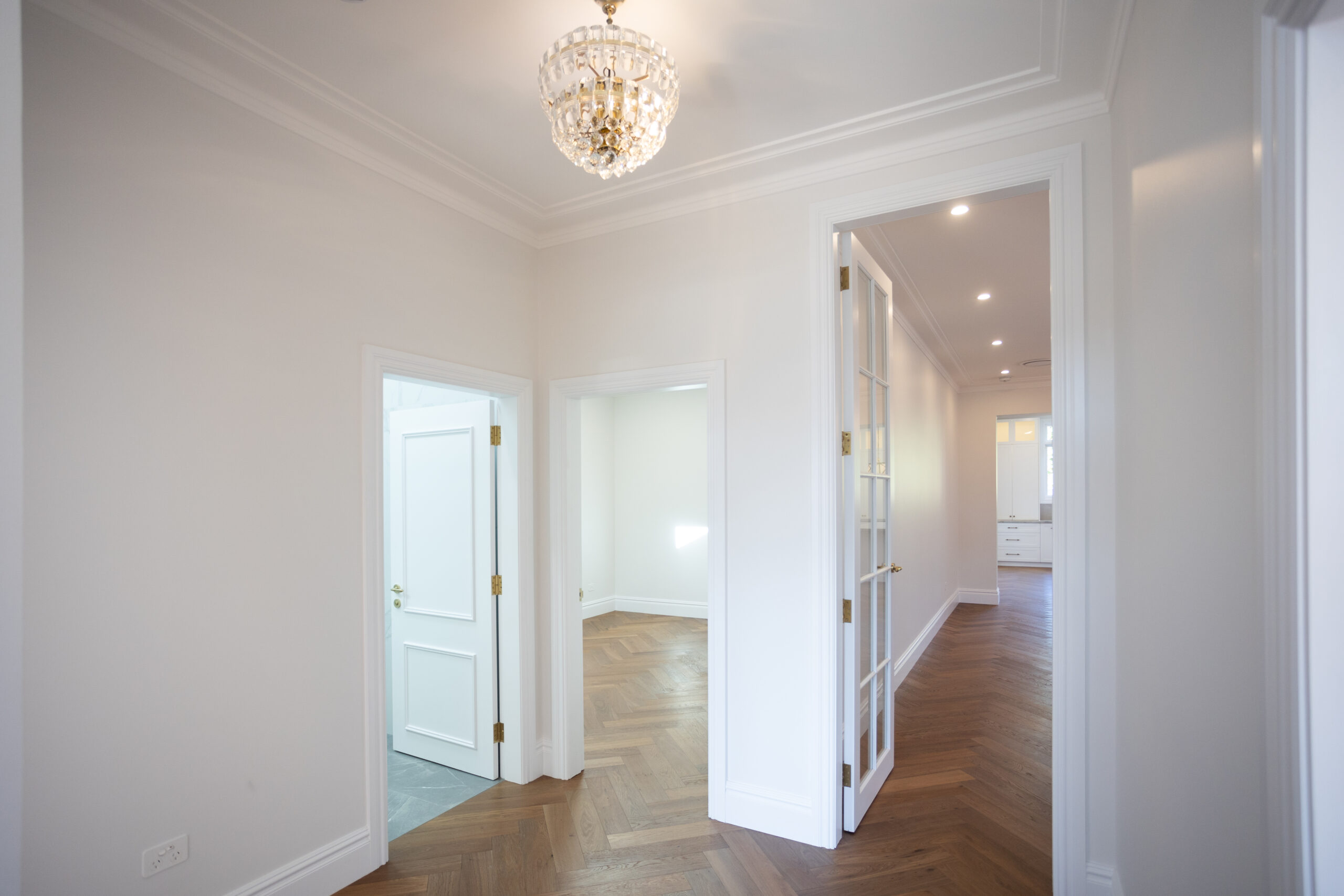
KINGSFORD, NSW
RESIDENTIAL
Type
HOME TRANSFORMATION
OCTOBER, 2023
This project exemplifies a comprehensive home transformation that transcends the conventional boundaries of renovation. The endeavor encompassed an expansive 80-square-meter extension and the addition of a sophisticated carport. The initial charm of the front facade was elevated through meticulous tuckpointing, coupled with a strategic conversion of the existing front balcony to seamlessly expand the front bedroom.
An upgrade to new timber joinery windows throughout the residence not only modernized the aesthetic but also enhanced energy efficiency. The rejuvenation extended to a fully renovated bathroom, accompanied by the introduction of a luxurious new ensuite complete with a walk-in wardrobe.
The heart of the transformation lies in the extension, which boasts a cutting-edge kitchen, a well-appointed laundry, ample storage space, and an inviting outdoor entertainment area. The structural complexity at the front of the house required extensive work, including the construction of new retaining walls to accommodate the altered levels resulting from the addition of the carport.
Internally, the home underwent a complete metamorphosis, with all-new wall and floor finishes. The introduction of the exquisite herringbone-style engineered timber flooring added a touch of timeless elegance. The joinery, meticulously integrated, includes a discreetly concealed staircase leading to an attic—a testament to the attention to detail in every facet of the project.
In its entirety, this project epitomizes a true full home transformation, where thoughtful design, quality craftsmanship, and structural ingenuity converge to redefine the essence of modern living.





